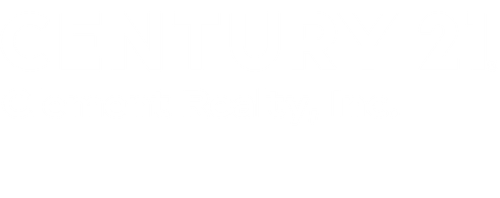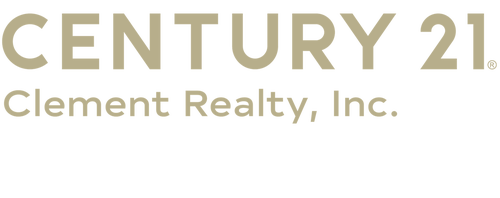


Listing Courtesy of: STRATEGIC MLS ALLIANCE / Re/Max Tri-State
44 Cotton Way Dr Muscle Shoals, AL 35661 - MUSCLE S
Active (179 Days)
$487,900
MLS #:
516742
516742
Taxes
$260(2024)
$260(2024)
Lot Size
0.47 acres
0.47 acres
Type
Single-Family Home
Single-Family Home
Year Built
2024
2024
Style
Under Construction, Traditional, New Construction, 1 Story
Under Construction, Traditional, New Construction, 1 Story
County
Colbert County
Colbert County
Community
Muscle Shoals
Muscle Shoals
Listed By
Beth Pirtle, Re/Max Tri-State
Source
STRATEGIC MLS ALLIANCE
Last checked Nov 24 2024 at 4:47 PM CST
STRATEGIC MLS ALLIANCE
Last checked Nov 24 2024 at 4:47 PM CST
Bathroom Details
- Full Bathrooms: 2
- Half Bathroom: 1
Interior Features
- Soaking Tub
- Tile Shower
- Primary Shower & Tub
- Primary Bedroom Main
- Open Floorplan
- Kitchen Island
- High Speed Internet
- His and Hers Closets
- Granite Counters
- Chandelier
- High Ceilings
- Ceiling Fan(s)
- Ceiling - Speciality
- Ceiling - Smooth
Kitchen
- Tankless Water Heater
- Stainless Steel Appliance(s)
- Refrigerator
- Microwave
- Electric Range
- Dishwasher
Subdivision
- Doubletree
Lot Information
- Level
- Few Trees
- Cul-De-Sac
- City Lot
Property Features
- Fireplace: Living Room
- Fireplace: Gas Log
- Foundation: Slab
Heating and Cooling
- Central
- Ceiling
- Central Air
- Ceiling Fan(s)
Homeowners Association Information
- Dues: $100/Annually
Flooring
- Hardwood
- Ceramic Tile
- Carpet
Exterior Features
- Roof: Shingle
- Roof: Architectual/Dimensional
Utility Information
- Utilities: Water Connected, Sewer Connected, Natural Gas Connected, Electricity Connected
- Sewer: Public Sewer
School Information
- Elementary School: City
- Middle School: City
- High School: City
Parking
- Garage Faces Front
- Garage Door Opener
- Attached
- Driveway
Stories
- 1 Story
Living Area
- 2,435 sqft
Location
Listing Price History
Date
Event
Price
% Change
$ (+/-)
Nov 01, 2024
Price Changed
$487,900
0%
-2,000
May 30, 2024
Original Price
$489,900
-
-
Estimated Monthly Mortgage Payment
*Based on Fixed Interest Rate withe a 30 year term, principal and interest only
Listing price
Down payment
%
Interest rate
%Mortgage calculator estimates are provided by C21 Clement Realty, Inc. and are intended for information use only. Your payments may be higher or lower and all loans are subject to credit approval.
Disclaimer: Copyright 2024 Strategic MLS Alliance. All rights reserved. This information is deemed reliable, but not guaranteed. The information being provided is for consumers’ personal, non-commercial use and may not be used for any purpose other than to identify prospective properties consumers may be interested in purchasing. Data last updated 11/24/24 08:47




Description