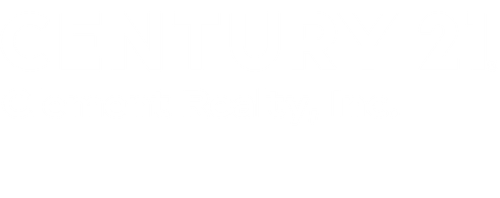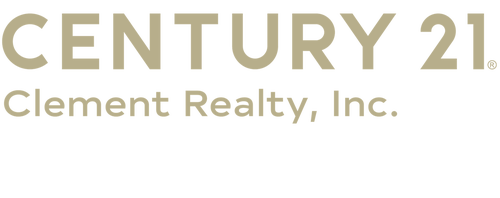


3072 Bainbridge Rd Muscle Shoals, AL 35661 - MUSCLE S
Description
524426
$1,278(2024)
11.9 acres
Single-Family Home
1985
2 Story, Contemporary
Colbert County
Muscle Shoals
Listed By
STRATEGIC MLS ALLIANCE
Last checked Oct 4 2025 at 10:05 PM CDT
- Full Bathrooms: 3
- Open Floorplan
- Primary Bedroom Main
- Ceiling - Smooth
- Freshly Painted
- Kitchen Island
- High Ceilings
- Walk-In Closet(s)
- Primary Shower & Tub
- Pantry
- Granite Counters
- Double Vanity
- Glamour Bath
- Recessed Lighting
- Tile Shower
- Soaking Tub
- Chandelier
- Refrigerator
- Dryer
- Washer
- Tankless Water Heater
- Gas Oven
- Gas Range
- Bainbridge
- Wooded
- Private
- Farm
- Garden
- Central
- Central Air
- Attic Fan
- Interior Entry
- Full
- Partially Finished
- Daylight
- Concrete
- Vinyl
- Marble
- Roof: Architectual/Dimensional
- Sewer: Septic Tank
- Elementary School: City/County
- Middle School: City/County
- High School: City/County
- Driveway
- Concrete
- Attached
- 2 Story
- 3,167 sqft
Listing Price History
Estimated Monthly Mortgage Payment
*Based on Fixed Interest Rate withe a 30 year term, principal and interest only




Striking 4-bed, 3-bath contemporary home on nearly 12 acres of privacy and natural beauty. Inside, a custom kitchen with Big Chill appliances flows into spacious living areas, including an open library and a marble-finished primary bath. Step outside to enjoy the 1,100 sq ft wraparound deck overlooking the wooded surroundings. The walk-out basement offers a fireplace, storm shelter, and is ready to be finished to suit your vision. Recent updates include all-new electrical, new well and filtration system, HVAC, and a tankless water heater - providing modern comfort with peace of mind. A rare and distinctive property offering space, privacy, and endless potential.