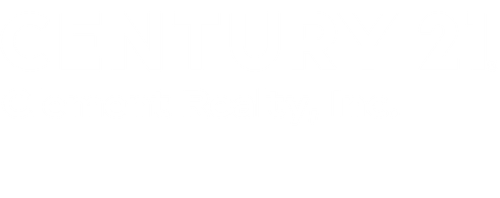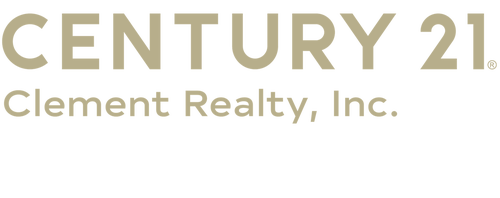


Listing Courtesy of: STRATEGIC MLS ALLIANCE / Re/Max Tri-State
280 Alabama Shores Rd Muscle Shoals, AL 35661 - MUSCLE S
Active (93 Days)
$1,400,000 (USD)
MLS #:
523439
523439
Taxes
$2,860(2024)
$2,860(2024)
Lot Size
0.86 acres
0.86 acres
Type
Single-Family Home
Single-Family Home
Year Built
2008
2008
Style
Traditional, 2 Story
Traditional, 2 Story
Views
Water
Water
County
Colbert County
Colbert County
Community
Muscle Shoals
Muscle Shoals
Listed By
Brett Black, Re/Max Tri-State
Source
STRATEGIC MLS ALLIANCE
Last checked Oct 4 2025 at 10:05 PM CDT
STRATEGIC MLS ALLIANCE
Last checked Oct 4 2025 at 10:05 PM CDT
Bathroom Details
- Full Bathrooms: 4
- Half Bathroom: 1
Interior Features
- Built-In Features
- His and Hers Closets
- Primary Bedroom Main
- Ceiling - Smooth
- Freshly Painted
- Primary Shower & Tub
- High Speed Internet
- Crown Molding
- Counters-Quartz
- Recessed Lighting
- Tile Shower
- Entrance Foyer
- Soaking Tub
- In-Law Floorplan
Kitchen
- Dishwasher
- Electric Range
- Microwave
- Refrigerator
- Stainless Steel Appliance(s)
- Exhaust Fan
Subdivision
- Alabama Shores
Lot Information
- Gentle Sloping
- Sodded Yard
Property Features
- Fireplace: Gas Log
- Foundation: Concrete Perimeter
Heating and Cooling
- Central
- Central Air
Basement Information
- Exterior Entry
- Finished
- Interior Entry
- Full
Flooring
- Ceramic Tile
- Hardwood
Exterior Features
- Roof: Architectual/Dimensional
Utility Information
- Utilities: Electricity Connected, Phone Available, Water Connected, Natural Gas Available, Internet - Cable
- Sewer: Septic Tank
School Information
- Elementary School: County
- Middle School: County
- High School: County
Parking
- Driveway
- Attached
- Garage Door Opener
- Basement
Stories
- 2 Story
Living Area
- 5,498 sqft
Location
Estimated Monthly Mortgage Payment
*Based on Fixed Interest Rate withe a 30 year term, principal and interest only
Listing price
Down payment
%
Interest rate
%Mortgage calculator estimates are provided by C21 Clement Realty, Inc. and are intended for information use only. Your payments may be higher or lower and all loans are subject to credit approval.
Disclaimer: Copyright 2025 Strategic MLS Alliance. All rights reserved. This information is deemed reliable, but not guaranteed. The information being provided is for consumers’ personal, non-commercial use and may not be used for any purpose other than to identify prospective properties consumers may be interested in purchasing. Data last updated 10/4/25 15:05





Description