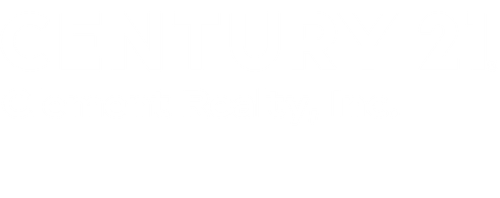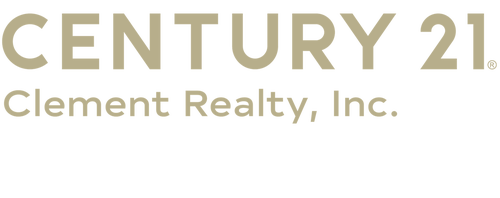


Listing Courtesy of: STRATEGIC MLS ALLIANCE / Mullens & Mullens Luxury Real Estate
155 Wilson Ct Muscle Shoals, AL 35661 - MUSCLE S
Active (173 Days)
$2,100,000 (USD)
MLS #:
521944
521944
Taxes
$2,248
$2,248
Lot Size
1.54 acres
1.54 acres
Type
Single-Family Home
Single-Family Home
Year Built
1994
1994
Style
Traditional, 3+ Story
Traditional, 3+ Story
Views
Water, Lake
Water, Lake
County
Colbert County
Colbert County
Community
Muscle Shoals
Muscle Shoals
Listed By
Daniel Mullens, Mullens & Mullens Luxury Real Estate
Source
STRATEGIC MLS ALLIANCE
Last checked Oct 4 2025 at 10:05 PM CDT
STRATEGIC MLS ALLIANCE
Last checked Oct 4 2025 at 10:05 PM CDT
Bathroom Details
- Full Bathrooms: 4
- Half Bathrooms: 2
Interior Features
- Tub-Spa
- Built-In Features
- Primary Bedroom Main
- Kitchen Island
- Ceiling - Speciality
- High Ceilings
- Eat-In Kitchen
- Walk-In Closet(s)
- Primary Shower & Tub
- Crown Molding
- Granite Counters
- Glamour Bath
- Entrance Foyer
- Storage
Kitchen
- Dishwasher
- Microwave
- Refrigerator
- Convection Oven
- Stainless Steel Appliance(s)
- Disposal
- Electric Cooktop
- Double Oven
- Down Draft
Subdivision
- Blue Haven
Lot Information
- Gentle Sloping
- Level
Property Features
- Fireplace: Gas Log
- Fireplace: Living Room
- Fireplace: Basement
- Fireplace: Den
- Fireplace: Gas
- Fireplace: Family Room
Heating and Cooling
- Central
- Electric
- Natural Gas
- Fireplace(s)
- Central Air
Basement Information
- Exterior Entry
- Finished
- Interior Entry
- Block
- Full
- Daylight
- Bath/Stubbed
- Concrete
Flooring
- Carpet
- Ceramic Tile
- Hardwood
Exterior Features
- Roof: Architectual/Dimensional
- Roof: Composition
Utility Information
- Utilities: Electricity Connected, Phone Available, Cable Available, Natural Gas Connected, Internet - Cable, Cable Connected
- Sewer: Septic Tank
School Information
- Elementary School: Colbert County
- Middle School: City/County
- High School: City/County
Parking
- Driveway
- Concrete
- Additional Parking
- Attached
- Garage Door Opener
- Garage Faces Side
- Inside Entrance
- Parking Pad
Stories
- 3+ Story
Living Area
- 5,168 sqft
Location
Estimated Monthly Mortgage Payment
*Based on Fixed Interest Rate withe a 30 year term, principal and interest only
Listing price
Down payment
%
Interest rate
%Mortgage calculator estimates are provided by C21 Clement Realty, Inc. and are intended for information use only. Your payments may be higher or lower and all loans are subject to credit approval.
Disclaimer: Copyright 2025 Strategic MLS Alliance. All rights reserved. This information is deemed reliable, but not guaranteed. The information being provided is for consumers’ personal, non-commercial use and may not be used for any purpose other than to identify prospective properties consumers may be interested in purchasing. Data last updated 10/4/25 15:05




Description