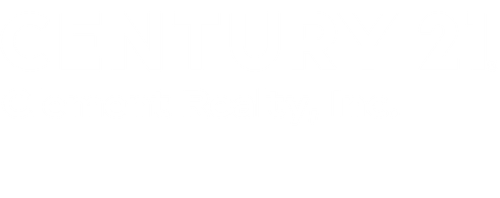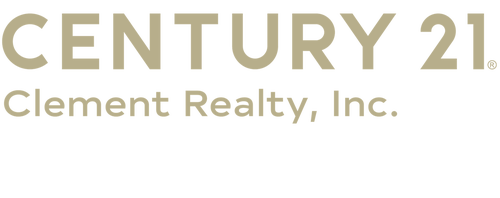
Sold
Listing Courtesy of: STRATEGIC MLS ALLIANCE / Exit Realty Shoals
113 Brooke Dr Muscle Shoals, AL 35661 - MUSCLE S
Sold on 10/27/2025
$600,000 (USD)
MLS #:
522308
522308
Taxes
$2,150(2025)
$2,150(2025)
Lot Size
0.55 acres
0.55 acres
Type
Single-Family Home
Single-Family Home
Year Built
1990
1990
Style
Traditional, 2 Story
Traditional, 2 Story
Views
Neighborhood, Golf Course
Neighborhood, Golf Course
County
Colbert County
Colbert County
Community
Muscle Shoals
Muscle Shoals
Listed By
Kellie Bowling, Exit Realty Shoals
Bought with
Emily Stutts, Coldwell Banker Pinnacle Properties
Emily Stutts, Coldwell Banker Pinnacle Properties
Source
STRATEGIC MLS ALLIANCE
Last checked Dec 16 2025 at 2:28 AM CST
STRATEGIC MLS ALLIANCE
Last checked Dec 16 2025 at 2:28 AM CST
Bathroom Details
- Full Bathrooms: 3
Interior Features
- Tub-Spa
- Breakfast Bar
- Built-In Features
- Ceiling Fan(s)
- His and Hers Closets
- Ceiling - Smooth
- Kitchen Island
- Ceiling - Speciality
- High Ceilings
- Eat-In Kitchen
- Walk-In Closet(s)
- Primary Shower & Tub
- High Speed Internet
- Crown Molding
- Granite Counters
- Double Vanity
- Glamour Bath
- Recessed Lighting
- Entrance Foyer
- Utility Sink
- Chandelier
Kitchen
- Dishwasher
- Microwave
- Refrigerator
- Convection Oven
- Stainless Steel Appliance(s)
- Disposal
- Gas Water Heater
- Plumbed for Ice Maker
- Gas Range
- Exhaust Fan
Subdivision
- The Oaks
Lot Information
- Level
- Back Yard
- Sodded Yard
- Landscaped
- Rectangular Lot
- Front Yard
- Sprinkler System
- On Golf Course
- Interior Lot
Property Features
- Fireplace: Great Room
- Fireplace: Gas
- Fireplace: Other
- Fireplace: Master Bedroom
- Foundation: Slab
Heating and Cooling
- 2 Central Units
- Natural Gas
- Central Air
- Electric
- Multi Units
Pool Information
- None
Homeowners Association Information
- Dues: $150/Annually
Flooring
- Carpet
- Ceramic Tile
- Hardwood
Exterior Features
- Roof: Shingle
- Roof: Asphalt
Utility Information
- Utilities: Electricity Connected, Phone Available, Water Connected, Cable Available, Sewer Connected, Natural Gas Connected, Underground Utilities
- Sewer: Public Sewer
School Information
- Elementary School: City
- Middle School: City
- High School: City
Parking
- Driveway
- Concrete
- Attached
- Garage Door Opener
- Garage Faces Side
- Inside Entrance
- Kitchen Level
- On Site
Stories
- 2 Story
Living Area
- 3,914 sqft
Listing Price History
Date
Event
Price
% Change
$ (+/-)
Aug 29, 2025
Price Changed
$620,000
-2%
-$9,900
Jun 19, 2025
Price Changed
$629,900
-3%
-$20,000
May 01, 2025
Listed
$649,900
-
-
Disclaimer: Copyright 2025 Strategic MLS Alliance. All rights reserved. This information is deemed reliable, but not guaranteed. The information being provided is for consumers’ personal, non-commercial use and may not be used for any purpose other than to identify prospective properties consumers may be interested in purchasing. Data last updated 12/15/25 18:28




