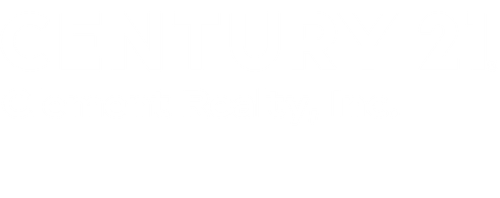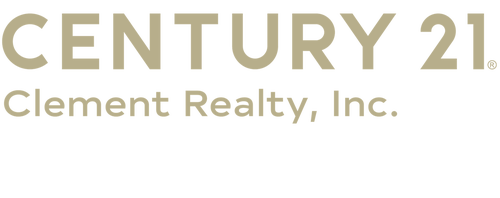


Listing Courtesy of: STRATEGIC MLS ALLIANCE / Stutts Properties, Inc
103 Barrington Ct Muscle Shoals, AL 35661 - MUSCLE S
Active (32 Days)
$799,000
MLS #:
523743
523743
Taxes
$3,468
$3,468
Lot Size
0.48 acres
0.48 acres
Type
Single-Family Home
Single-Family Home
Year Built
2023
2023
Style
1.5 Story, European, Farmhouse
1.5 Story, European, Farmhouse
Views
Neighborhood
Neighborhood
County
Colbert County
Colbert County
Community
Muscle Shoals
Muscle Shoals
Listed By
Erica Hubbard, Stutts Properties, Inc
Source
STRATEGIC MLS ALLIANCE
Last checked Aug 21 2025 at 11:14 AM CDT
STRATEGIC MLS ALLIANCE
Last checked Aug 21 2025 at 11:14 AM CDT
Bathroom Details
- Full Bathrooms: 3
Interior Features
- Breakfast Bar
- Ceiling - Smooth
- Ceiling - Speciality
- Granite Counters
- Crown Molding
- Double Vanity
- Entrance Foyer
- High Speed Internet
- Kitchen Island
- Open Floorplan
- Pantry
- Primary Bedroom Main
- Primary Shower & Tub
- Recessed Lighting
- Storage
- Tile Shower
- Soaking Tub
- Utility Sink
- Walk-In Closet(s)
Kitchen
- Dishwasher
- Disposal
- Gas Oven
- Gas Range
- Gas Water Heater
- Microwave
- Refrigerator
- Stainless Steel Appliance(s)
- Tankless Water Heater
Lot Information
- City Lot
- Landscaped
- Level
- Near Golf Course
- Rectangular Lot
Property Features
- Fireplace: Gas Log
- Fireplace: Living Room
- Foundation: Slab
Heating and Cooling
- 3+ Central Units
- Central
- Fireplace(s)
- Heat Pump
- Natural Gas
- Ceiling Fan(s)
- Central Air
- Multi Units
Pool Information
- None
Flooring
- Carpet
- Porcelain (Flooring)
- Wood
Exterior Features
- Roof: Architectual/Dimensional
- Roof: Shingle
Utility Information
- Utilities: Cable Available, Electricity Connected, Internet - Cable, Internet - Fiber, Natural Gas Connected, Phone Available, Sewer Connected, Underground Utilities, Water Connected
- Sewer: Public Sewer
School Information
- Elementary School: City
- Middle School: City
- High School: City
Parking
- Concrete
- Driveway
- Attached
Stories
- 1.5 Story
Living Area
- 3,930 sqft
Location
Estimated Monthly Mortgage Payment
*Based on Fixed Interest Rate withe a 30 year term, principal and interest only
Listing price
Down payment
%
Interest rate
%Mortgage calculator estimates are provided by C21 Clement Realty, Inc. and are intended for information use only. Your payments may be higher or lower and all loans are subject to credit approval.
Disclaimer: Copyright 2025 Strategic MLS Alliance. All rights reserved. This information is deemed reliable, but not guaranteed. The information being provided is for consumers’ personal, non-commercial use and may not be used for any purpose other than to identify prospective properties consumers may be interested in purchasing. Data last updated 8/21/25 04:14




Description