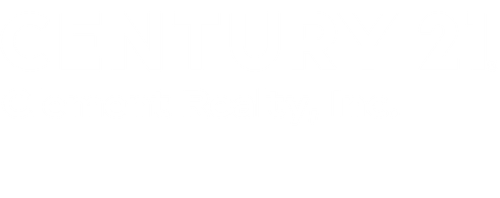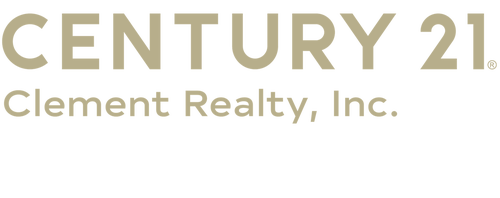

Listing Courtesy of: STRATEGIC MLS ALLIANCE / Marmac Real Estate The Shoals
02 Orman St Muscle Shoals, AL 35661 - MUSCLE S
Active (7 Days)
$399,000
MLS #:
524195
524195
Taxes
$339(2025)
$339(2025)
Type
Single-Family Home
Single-Family Home
Year Built
2025
2025
Style
1 Story, Traditional
1 Story, Traditional
Views
Neighborhood
Neighborhood
County
Colbert County
Colbert County
Community
None
None
Listed By
Adam Wimberly, Marmac Real Estate The Shoals
Source
STRATEGIC MLS ALLIANCE
Last checked Aug 21 2025 at 6:53 AM CDT
STRATEGIC MLS ALLIANCE
Last checked Aug 21 2025 at 6:53 AM CDT
Bathroom Details
- Full Bathrooms: 2
Interior Features
- Ceiling - Smooth
- Granite Counters
Kitchen
- Dishwasher
- Electric Cooktop
- Electric Oven
- Electric Range
- Gas Water Heater
- Microwave
- Refrigerator
- Tankless Water Heater
Subdivision
- None
Lot Information
- City Lot
- Level
Property Features
- Fireplace: Electric
- Foundation: Slab
Heating and Cooling
- Central
- Natural Gas
- Ceiling Fan(s)
- Central Air
- Electric
Pool Information
- None
Flooring
- Porcelain (Flooring)
- Wood
Exterior Features
- Roof: Architectual/Dimensional
- Roof: Shingle
Utility Information
- Utilities: Cable Available, Electricity Available, Internet - Cable, Natural Gas Available, Sewer Available, Water Available
- Sewer: Septic Tank
School Information
- Elementary School: Muscle Shoals
- Middle School: Muscle Shoals
- High School: Muscle Shoals
Parking
- Concrete
- Attached
Stories
- 1 Story
Living Area
- 1,901 sqft
Location
Estimated Monthly Mortgage Payment
*Based on Fixed Interest Rate withe a 30 year term, principal and interest only
Listing price
Down payment
%
Interest rate
%Mortgage calculator estimates are provided by C21 Clement Realty, Inc. and are intended for information use only. Your payments may be higher or lower and all loans are subject to credit approval.
Disclaimer: Copyright 2025 Strategic MLS Alliance. All rights reserved. This information is deemed reliable, but not guaranteed. The information being provided is for consumers’ personal, non-commercial use and may not be used for any purpose other than to identify prospective properties consumers may be interested in purchasing. Data last updated 8/20/25 23:53




Description